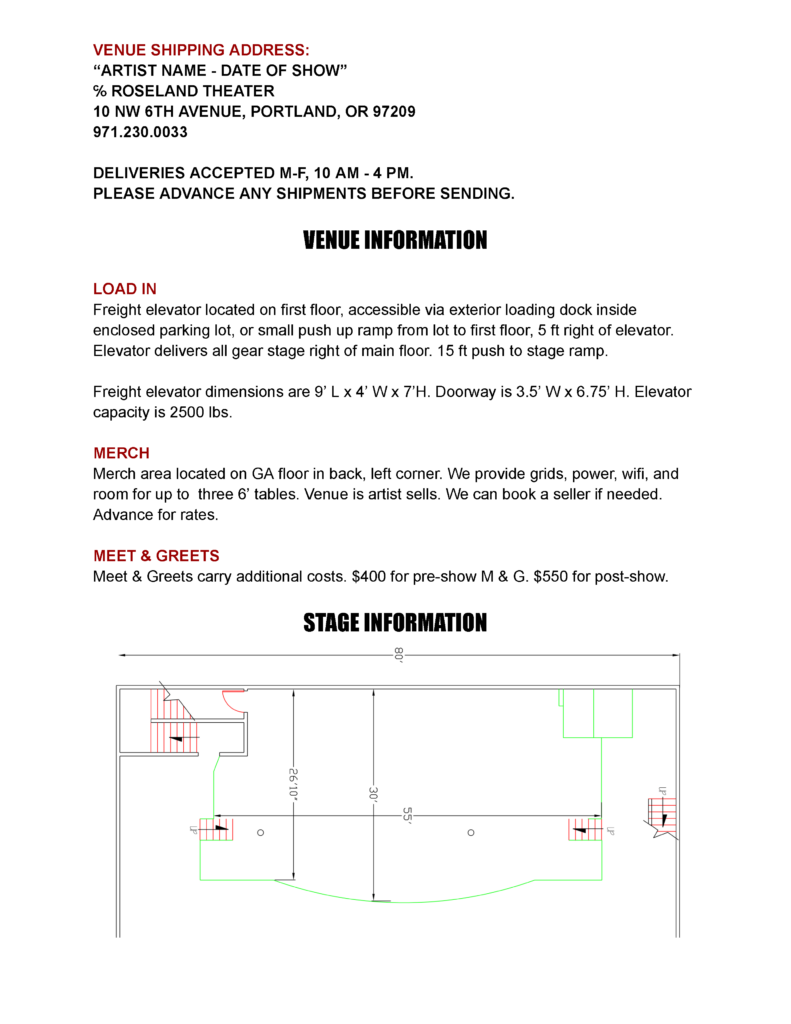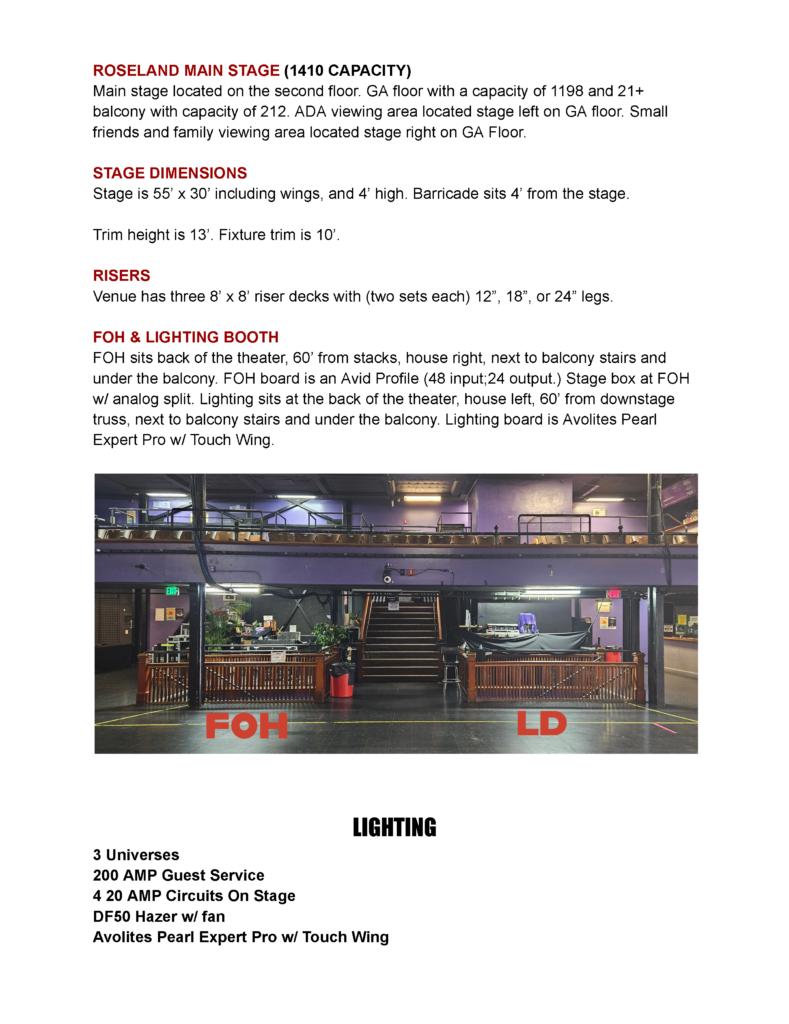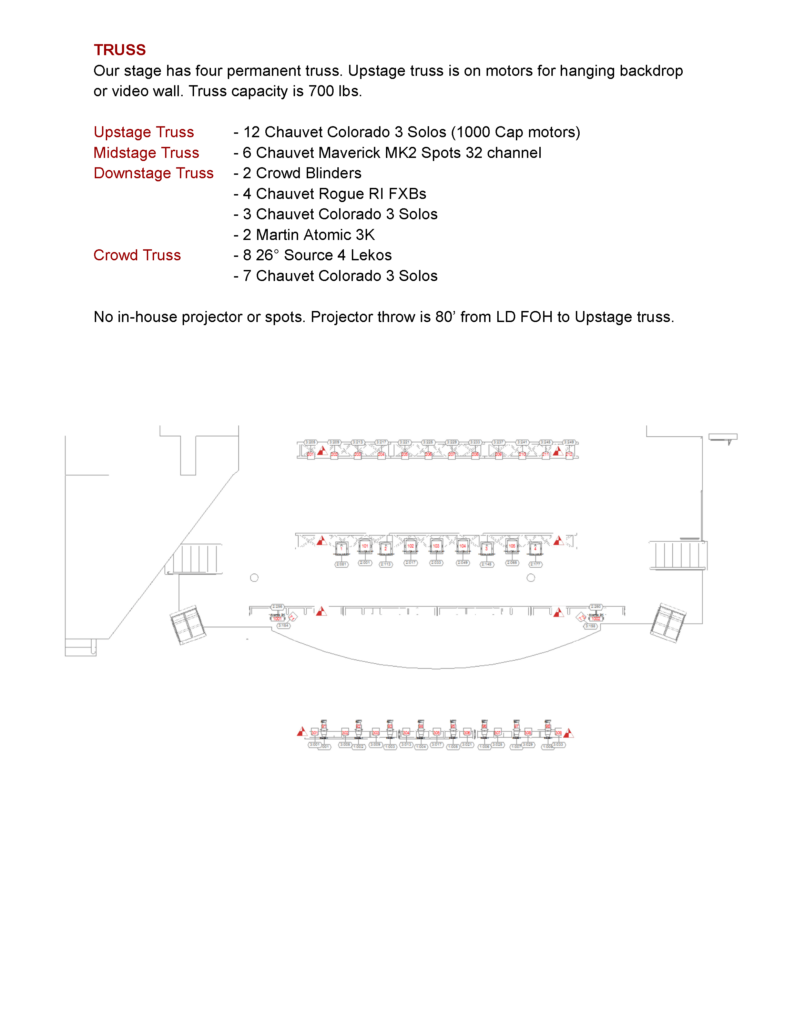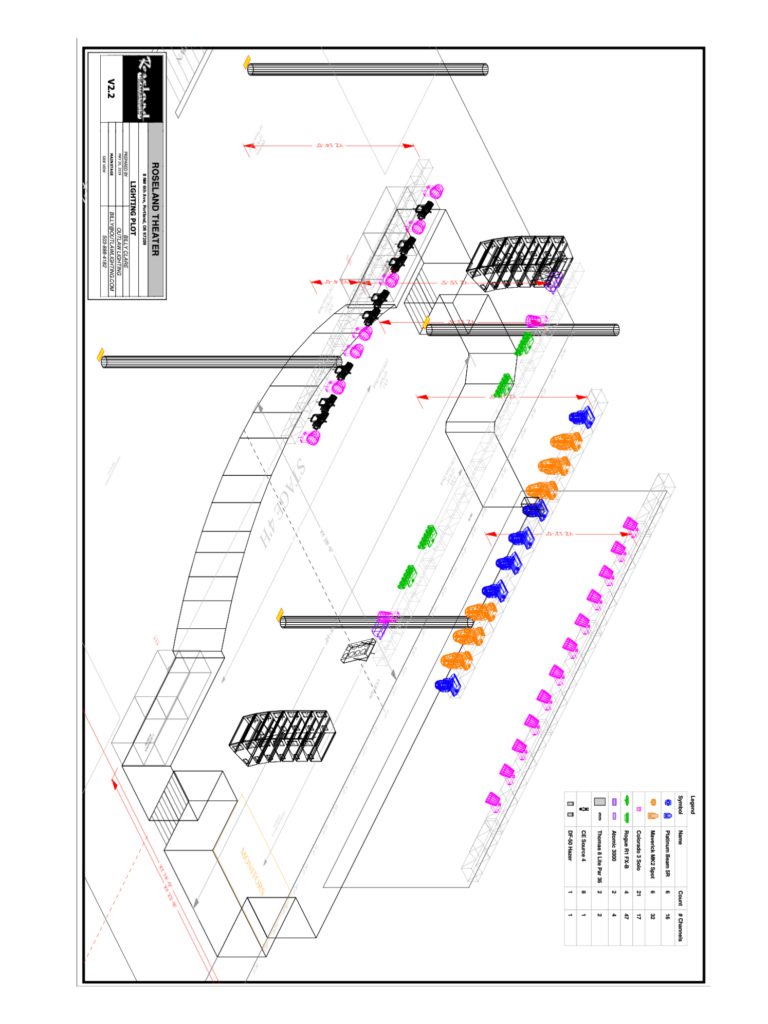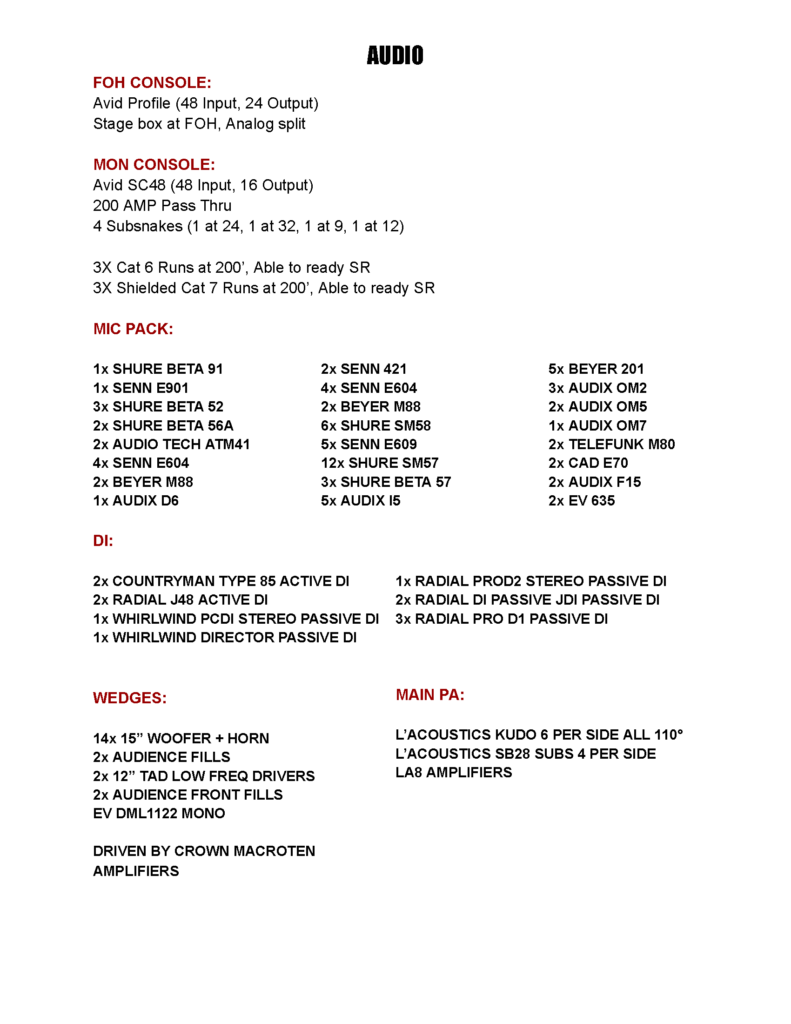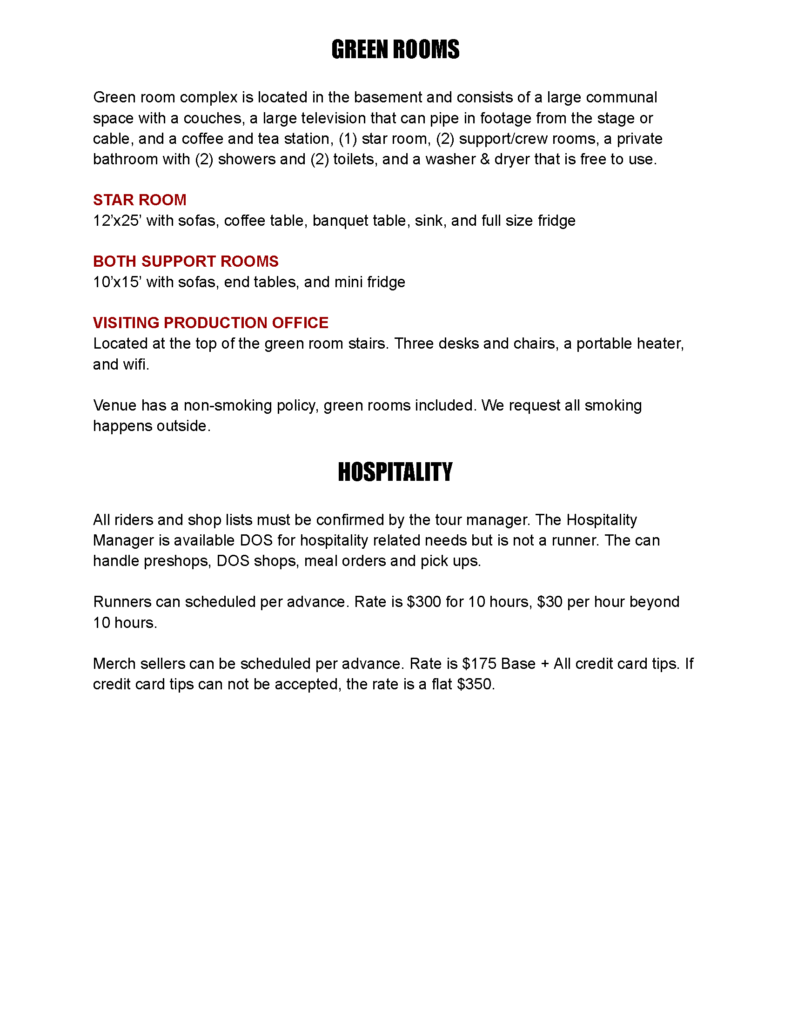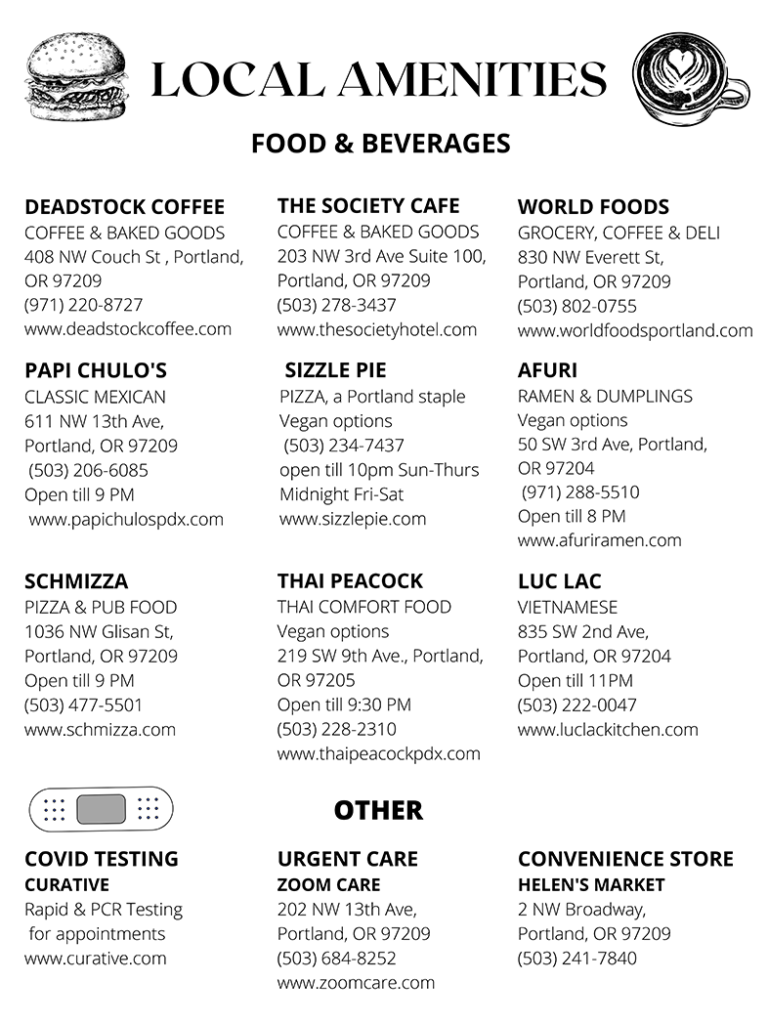PETER’S ROOM
| Capacity: | 400 |
| Stage Dimensions: | 20′ wide x 16′ deep x 4′ tall |
| Sound System | Midas M32 Digital Mixing Console. Tablet mixing capable with installed wifi router. (4) Bag End Passive Wedge Monitors, (1) 3 way, bi-amped drum fill, w/1- 18″, w/ passive 1-15″, and 1-2″. See Main Room Specs for mic selection. Eastern Acoustics Works (EAW) (4) KF850, (4) SB850, Dolby Lake LP4D12 system processor. 2 Stacks Per side. XTA analog graphic, inline for FOH.32” snake, with split outputs available at Snake head, off stage right, Multiple stage drop snakes, and power drops. |
| Video Screen | 10′ x 14′ comes down from the ceiling (please note that this takes about 3′ of stage depth) |
| Power: | 1) 100 amps 3 phase 208 volt switches 2) Dedicated. No Access |
| Power Location: | Upstage right |
| Lights: | 24 par cans; 4 leko’s; 16 channel console, 2 scene console |
| Parking: | The Roseland has a 100′ x 65′ wide parking lot with exclusive use on weekends and evenings |
| Load In: | Load in through parking lot |


